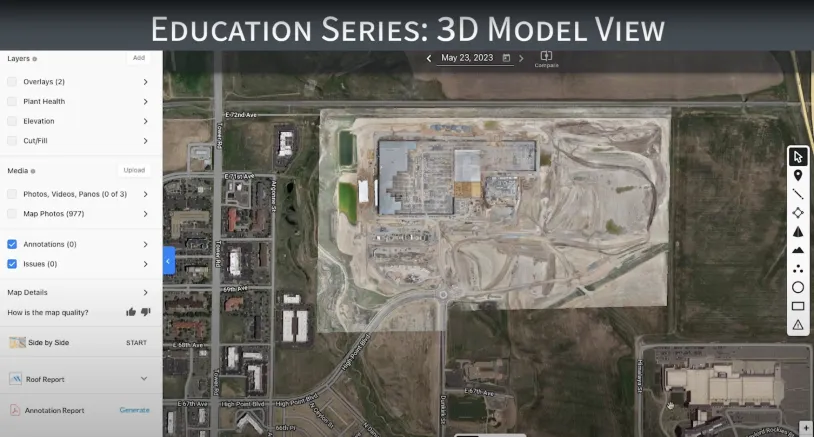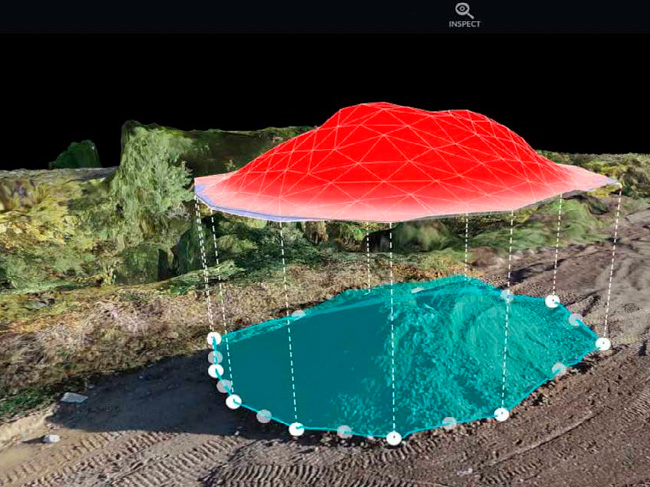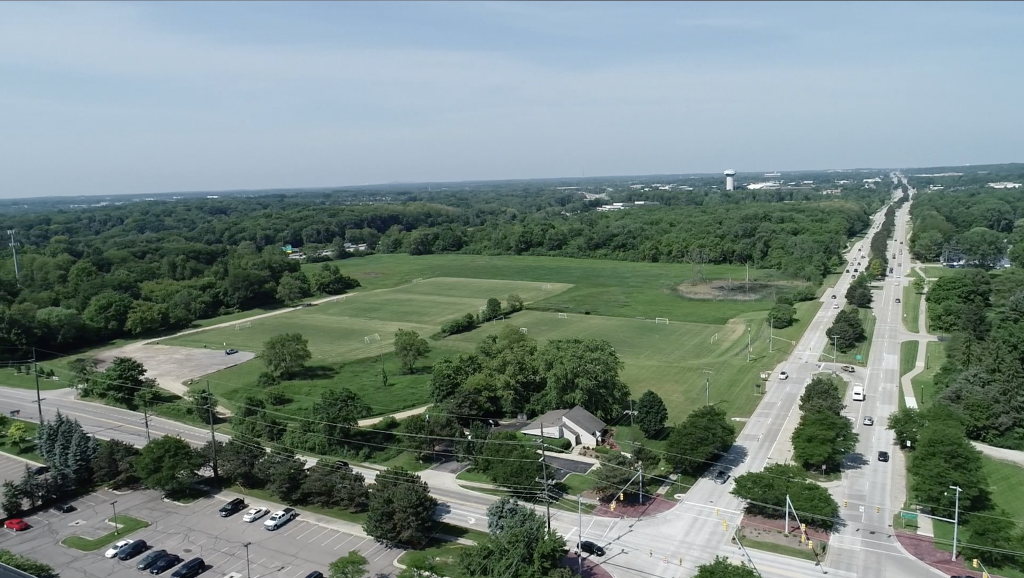Site mapping has long been an essential tool for the construction industry, providing a visual representation of an area’s features, structures, and terrain. Traditionally, these site maps were viewed in two dimensions, giving users a flat and limited perspective. However, with advances in technology, a new era of site mapping has emerged – one that offers a truly immersive and realistic experience. In this article, we will delve into the world of 3D mapping software and explore how it is revolutionizing the way we view and interact with construction site maps.
Embracing the Third Dimension
Imagine being able to step into a virtual world where you can explore your construction site from all angles, gaining a comprehensive understanding of its layout and design. This is now possible with the advent of 3D mapping software. By selecting the middle icon marked “model” on a 2D ortho mosaic map, users can automatically generate a 3D model of their site. This groundbreaking feature opens a new realm of possibilities for site inspection and analysis.
Immersive Realism at Your Fingertips
The primary advantage of utilizing 3D modeling capability is the ability to experience a site in a more immersive and realistic way. Unlike traditional 2D maps, where features are flattened and lose their depth, a 3D model allows users to view site elements in their true spatial relationships. From the intricate details of structures to the undulating terrain, every aspect of the construction site comes to life in a visually stunning manner.
Enhanced Collaboration and Communication
Communication is key in any construction project involving multiple stakeholders. With 3D modeling, site designers and planners can easily share their work with others, fostering collaboration and facilitating communication. By sharing the 3D model file, all parties involved can explore and discuss the site design and layout in a much more intuitive and effective manner. This not only saves time but also ensures that important site aspects are clearly communicated, reducing the risk of misinterpretation.
Going Beyond the Confines of Software
The benefits of 3D modeling extend beyond the software itself. One of the standout features of this technology is the ability to export the 3D model file and utilize it in other 3D visualization programs. This opens a world of possibilities for further analysis, simulations, and presentations. By leveraging the flexibility of other 3D visualization tools, users can gain even deeper insights into their site and explore various scenarios with ease.
Unlocking Efficiency and Cost Savings
The potential applications of 3D modeling technology in site planning, review, and collaboration are vast. By automating the process of generating a 3D model from a 2D map, mapping workflows can be streamlined, saving valuable time and resources. With this advanced capability, companies can achieve a higher level of accuracy, identify potential issues early on, and make more informed decisions. Additionally, the ability to share and collaborate in a 3D environment minimizes the need for expensive site visits or physical mockups, resulting in significant cost savings.
Embrace the Future of Site Mapping
The era of flat, two-dimensional site maps is coming to an end. The power of 3D visualization is reshaping the way we interact with and understand our surroundings. By incorporating automatic 3D modeling technology into your mapping workflows, you can unlock a new level of efficiency, accuracy, and collaboration. If you’re ready to embrace the future of construction site mapping, we encourage you to reach out to one of our mapping experts. They can guide you through the process and help you discover how this groundbreaking technology can save you time and reduce costs on your future site mapping projects. Don’t miss out on this invaluable tool – revolutionize the way you approach site planning and unlock the true potential of your projects with 3D visualization.




0 Comments