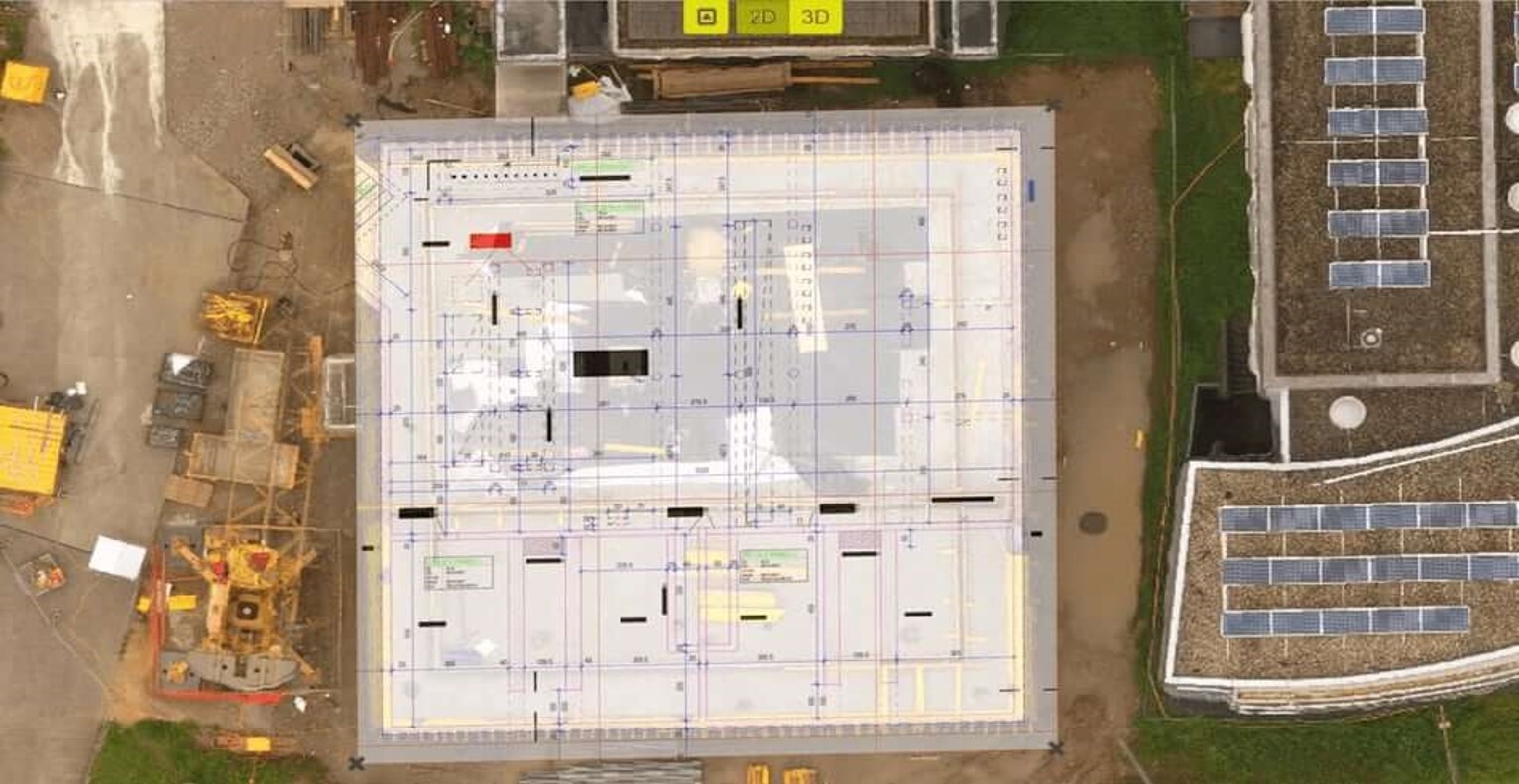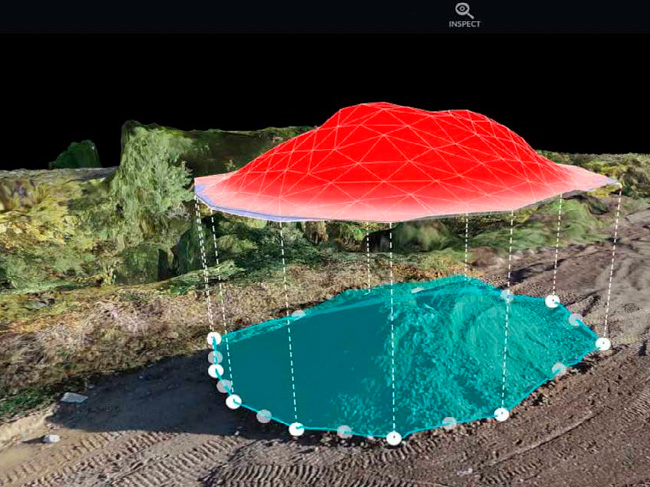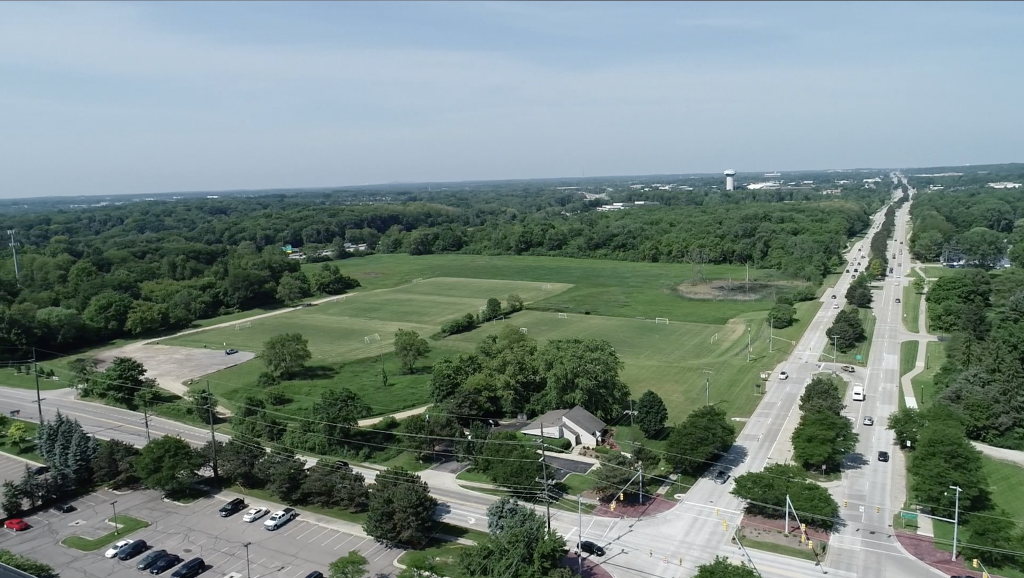Documenting ‘As Built’
Documenting ‘As Built’
Accurate site visualization and the ability to overlay the original CAD on a current photo is incredibly important in construction for several reasons.

Firstly, construction projects often involve complex designs and plans that are created using Computer-Aided Design (CAD) software. These plans provide a detailed roadmap for the construction process and ensure that all stakeholders, including architects, engineers, and contractors, are working towards the same goal. However, once construction begins, it can be challenging to ensure that what is being built matches the original plan. This is where accurate site visualization becomes crucial.
By overlaying the original CAD on a current photo, site managers can compare what was built with the plan and make sure they fit together. This allows them to identify differences between planned and real-time progress and finalize projects accordingly. For example, if a wall is built slightly off-center, it may not be immediately apparent to the naked eye. However, by overlaying the original plan, any deviations from the plan can be quickly identified and corrected before they become more significant issues.
Another significant advantage of accurate site visualization is that it allows stakeholders to make informed decisions based on real-time progress. For example, if the construction of a building is behind schedule, site managers can use accurate site visualization to identify the causes of the delay and make necessary adjustments to get the project back on track. They can also use the technology to ensure that any changes made to the original plan are accurately reflected in the final product.
Overall, accurate site visualization is critical in construction because it allows stakeholders to ensure that what is being built matches the original plan. This helps to minimize errors and ensure that the project is completed on time and within budget. By overlaying the original CAD on a current photo, site managers can quickly identify any deviations from the plan and make necessary adjustments to keep the project on track.
Let’s Get Started
Call Now
If you have any questions, please call us at 248.763.0870.
Schedule a Call
If you would like to schedule a call to discuss uses and service options, schedule a call.
Get Started
Continue to our Pre-Flight Questionnaire and receive a quote for services.
Free Training
Continue to schedule a free in-person or virtual training session or ‘Lunch & Learn’ for you and your team.
Call Now
If you have any questions, please call us at 248.763.0870.
Schedule a Call
If you would like to schedule a call to discuss uses and service options, schedule a call.
Get Started
Continue to our Pre-Flight Questionnaire and receive a quote for services.
Free Training
Continue to schedule a free in-person or virtual training session or ‘Lunch & Learn’ for you and your team.



